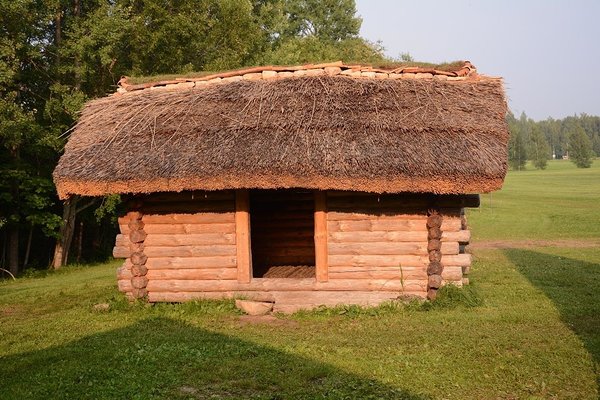The main goal of the house is to give shelter and protection from the environmental conditions. Materials used for construction and the look of a house was primarly determined by the local nature. In our region the primary construction material was wood and primary type was log house.
Soil in Estonian region breaks down every biological material and thus very little still exists from Viking age houses in our soil. In many cases we can get only glimpses to the past from floor and oven remains. That’s why in many cases we have to turn to ethnographic materials.
One of the most important things in our climate region has always been buildings insulation. As a result specificity of several elements derived. The house had to be low with height of walls only up to 2 m. Door had to be small and the doorsill had to be on the second or third log row. There where no windows on the iron age houses, only small holes to let the smoke out. The floors may have been made from clay or stone, rarely they were wooden floors. Probably most common was earth-floor dwelling. Roof coating could have been from boards (Boards where made from logs using only axes and wedges. Logs where “teard” half) or straws as well as sod roofs. For heating and food making our ancestors used stone ovens (ovens were made without clay or any other binder. In principle they looked like pile of rocks and they did not have chimneys)
Reconstruction will be 30m2 (5x6 m) one room log house with clay floor. Gable house only 26° dgrees with “teard” boards covering. For heating chimneyless oven (pile of rocks) in front of which there is cooking place.
We have no granaries remaining from the Iron Age. Ethnographic materials reveal that the granaries were built above ground to guarantee good ventilation and protect the building from the moisture emanating from the soil. This helped preserve food and clothes. The granaries had wooden floors. This building is the only one in the compound with a wooden floor. When a building like this is destroyed, it leaves no signs on the ground.
The roof of the granary is made of reed. Other grassy plants may also have been used at the time. Fasciae were used on older reed and straw roofs. Turf was used to cover the gable. As turf roofs are among the oldest types of roof, it is possible that turf was also used on the gables of otherwise reed roofs. No such solution is evident from ethnographic materials.

